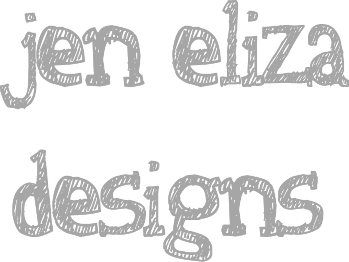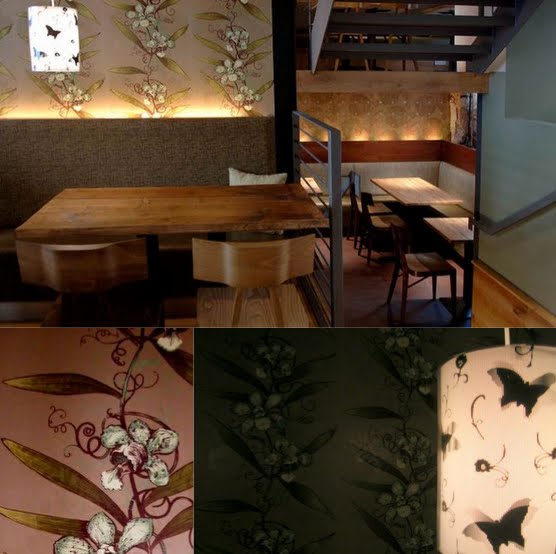Gathering information on surfaces from examples in the field- build up a collection of material observations. Consider properties such as colour, texture, tactility, acoustic properties, mass, opacity and temperature, as well as contextual matters, where did you find them, why were they chosen for their specific location, do they perform well there?
11/16/2009
11/04/2009
Room for thought
Brief: Design a room(s) where two people can speculate about the future..
Your proposal must incorporate two ready-mades (chairs) supplied.
Two people enter the space from opposite ends. They each take a seat in the chair that is furthest from them. One climbs two steps to sit in the ear chair, the other descends the steps to sit in the bubble chair passing one another half way.
The chairs face one another, aligned. The bubble chair suspended from the lofty ceiling, the ear chair elevated by the heightened mezzanine.
Both chairs represent personal enclosure, they each create their own space, a self contained ‘room‘.
The sitters experience a sense of isolation whilst remaining aware of their external surroundings.
The bubble chair swallows external sound, creating a space with a unique acoustic, amplifying this sense of isolation whilst giving the sitter an atmosphere for thought- for speculation. It’s transparent material creates a paradox to this feeling of privacy- light can enter from all directions and the other sitter is able to see into their space.
The ear chair provides it’s sitter with a similar acoustic sensation (or lack of) with a solid opaque structure surrounding the body. Contradicting the bubble chair, it casts a large irregular yet defined shadow.
The sitters do not speak, instead they speculate their own future privately but are still able to see one another, make eye contact and observe the others space. They could be writing, drawing, meditating, it doesn’t matter. Both sitters are free to move about the space, although there are no other objects within it. They can swap places. They are free to leave at any time.
Elements within the room mirror characteristics of the chairs. The mezzanine level on which the ear chair sits appears to be floating and casts a strong shadow below. The two side walls feature panelling with strong geometric shaping.
Transparent poles fitted with LED lights can be sequenced to create movement within the room, they too reflect this idea of suspension.
Day light enters through two skylights positioned at either side of a large light panel. As time passes and the natural light changes so too does the space, the shadows lengthening and changing direction.
As night falls the central panel of light on the ceiling takes over, the quality and colour of light changing very slowly over time.
The changes in light and sound within the space create a looping sensation with the passing of time.
The room plays with the concept of void space - the area beneath the two platforms, the gap between the large side panels and the glass exterior walls, the space beneath the bubble chair and between the large suspended poles. These spaces have no specific function, but they create further depth within the space through the manipulation of negative space and light. These void spaces represent room for thought, too narrow for a physical passageway the sitters can allow their thoughts to explore these spaces.
The room could be anywhere, it has the potential to be a movable space. A change in location would present a shift in atmosphere and mood with changes in light and surrounding colours and conditions. The gaps in the side panelling allow the sitters to see out beyond the space, framing the external surroundings. It could be relocated- indoors or outdoors, in the centre of a busy street, in the quiet corner of an art gallery- in a field.
The chairs face one another, aligned. The bubble chair suspended from the lofty ceiling, the ear chair elevated by the heightened mezzanine.
Both chairs represent personal enclosure, they each create their own space, a self contained ‘room‘.
The sitters experience a sense of isolation whilst remaining aware of their external surroundings.
The bubble chair swallows external sound, creating a space with a unique acoustic, amplifying this sense of isolation whilst giving the sitter an atmosphere for thought- for speculation. It’s transparent material creates a paradox to this feeling of privacy- light can enter from all directions and the other sitter is able to see into their space.
The ear chair provides it’s sitter with a similar acoustic sensation (or lack of) with a solid opaque structure surrounding the body. Contradicting the bubble chair, it casts a large irregular yet defined shadow.
The sitters do not speak, instead they speculate their own future privately but are still able to see one another, make eye contact and observe the others space. They could be writing, drawing, meditating, it doesn’t matter. Both sitters are free to move about the space, although there are no other objects within it. They can swap places. They are free to leave at any time.
Elements within the room mirror characteristics of the chairs. The mezzanine level on which the ear chair sits appears to be floating and casts a strong shadow below. The two side walls feature panelling with strong geometric shaping.
Transparent poles fitted with LED lights can be sequenced to create movement within the room, they too reflect this idea of suspension.
Day light enters through two skylights positioned at either side of a large light panel. As time passes and the natural light changes so too does the space, the shadows lengthening and changing direction.
As night falls the central panel of light on the ceiling takes over, the quality and colour of light changing very slowly over time.
The changes in light and sound within the space create a looping sensation with the passing of time.
The room plays with the concept of void space - the area beneath the two platforms, the gap between the large side panels and the glass exterior walls, the space beneath the bubble chair and between the large suspended poles. These spaces have no specific function, but they create further depth within the space through the manipulation of negative space and light. These void spaces represent room for thought, too narrow for a physical passageway the sitters can allow their thoughts to explore these spaces.
The room could be anywhere, it has the potential to be a movable space. A change in location would present a shift in atmosphere and mood with changes in light and surrounding colours and conditions. The gaps in the side panelling allow the sitters to see out beyond the space, framing the external surroundings. It could be relocated- indoors or outdoors, in the centre of a busy street, in the quiet corner of an art gallery- in a field.
11/02/2009
10/31/2009
'Nooks and Crannies'
The Brief: This project is about visiting a particular place within the city of Glasgow or its suburbs and coming up with an idea related to that particular location. In groups of six (of different specialisms) visit your assigned location and really look at what you see there...
Find something that triggers the imagination to generate discussion and ideas associated with the location. Feel free to explore hiddens areas, the 'nooks and crannies' to create a group presentation.
Our response: We were assigned an area that followed the river Kelvin from the Great Western Bridge to the Botanic Gardens. After exploring this stretch of river and collecting many images- sketches and photographs we returned to the studio to gather out thoughts. We all decided that we should concentrate on the Great Western Bridge itself, as it struck us all as the most interesting and significant part of our area. The grafitti under the stairs leading to Kelvin Bridge station stood out to us all but it was not until we then looked back at our photographs that we noticed 'secret windows' blocked out and white washed. The space underneath the stairs appeared almost as a hidden home...
 Although this tenement building is no longer a home, it is sheltered by the staircase with the pillars, backwall and pavement creating the boundaries of a new space. Empty bottles and other discarded objects suggested that although no longer a home this space was in fact a 'place', a dwelling.
Although this tenement building is no longer a home, it is sheltered by the staircase with the pillars, backwall and pavement creating the boundaries of a new space. Empty bottles and other discarded objects suggested that although no longer a home this space was in fact a 'place', a dwelling.We decided to impose our own story on this place and erect a home scene, with a mixture of found and handmade objects we each inserted a bit of ourselves into the project to make our very own home.
The motif featured on the chair became a running theme throughout each of our personal objects. This allowed the room to be tied together with an obvious theme and monochromatic colour scheme.

Subscribe to:
Posts (Atom)









































