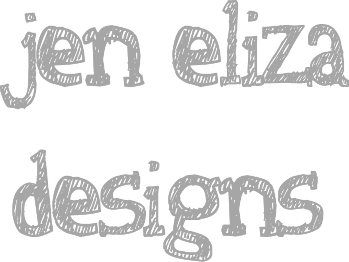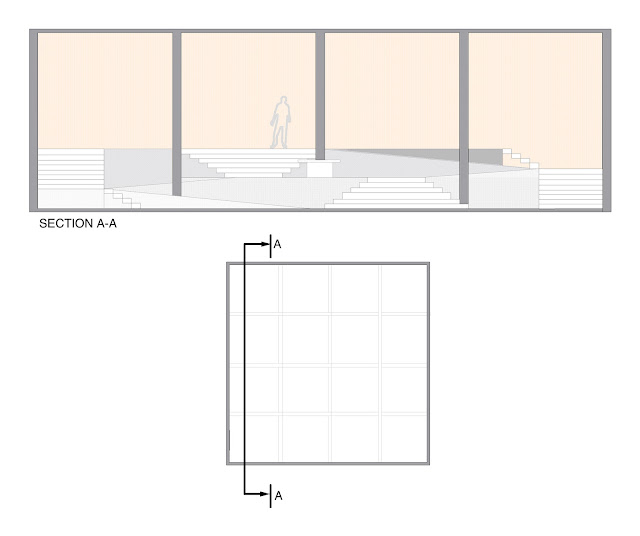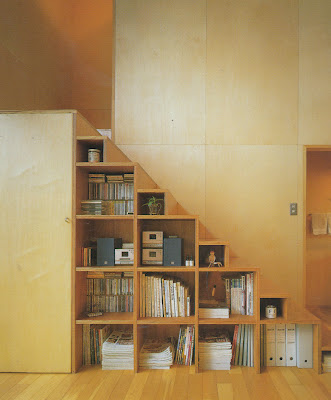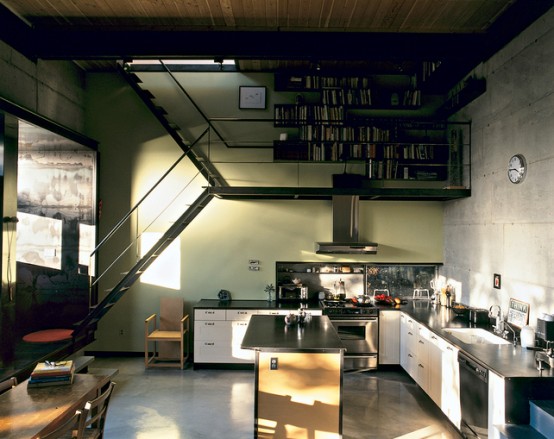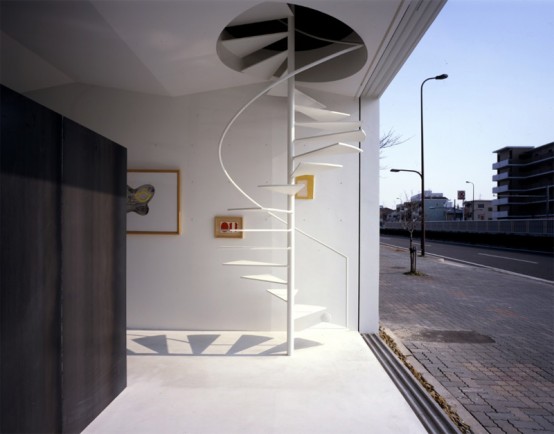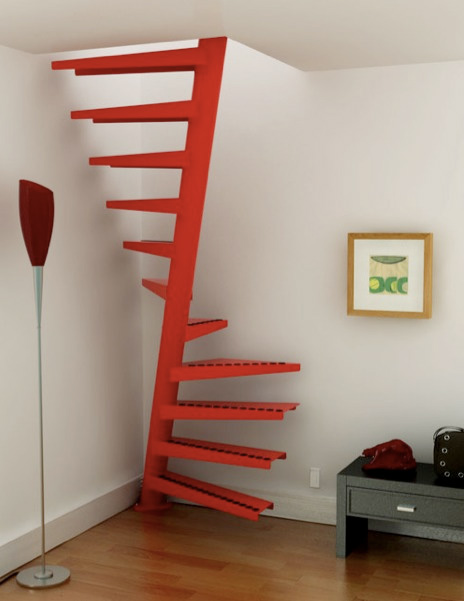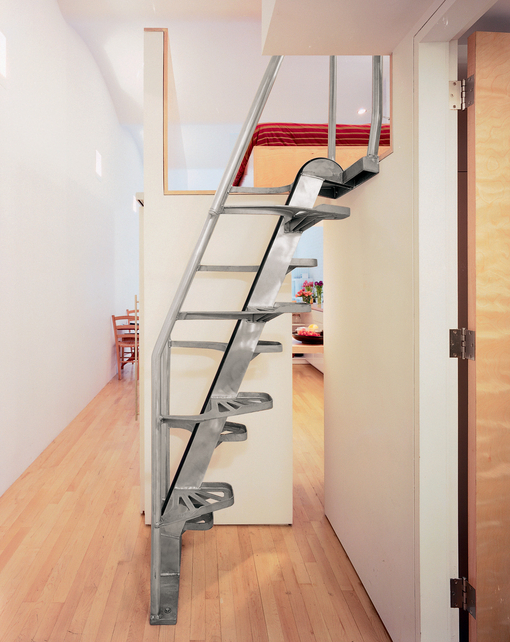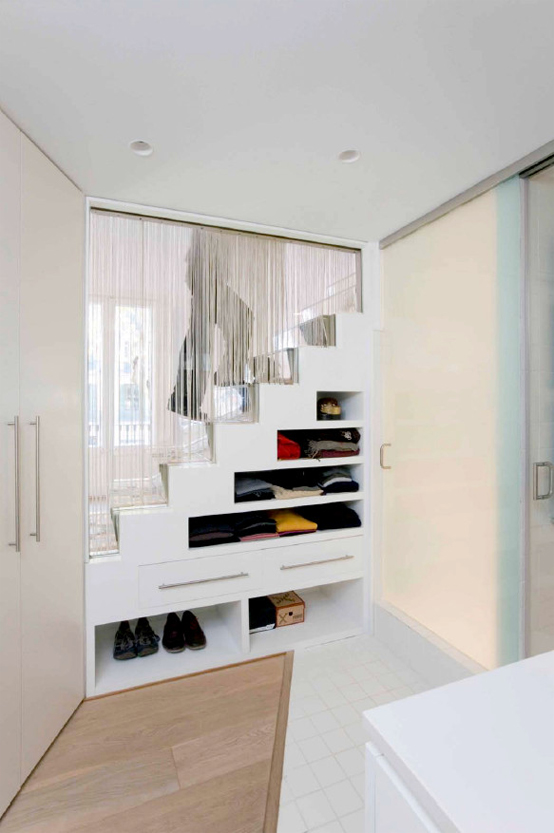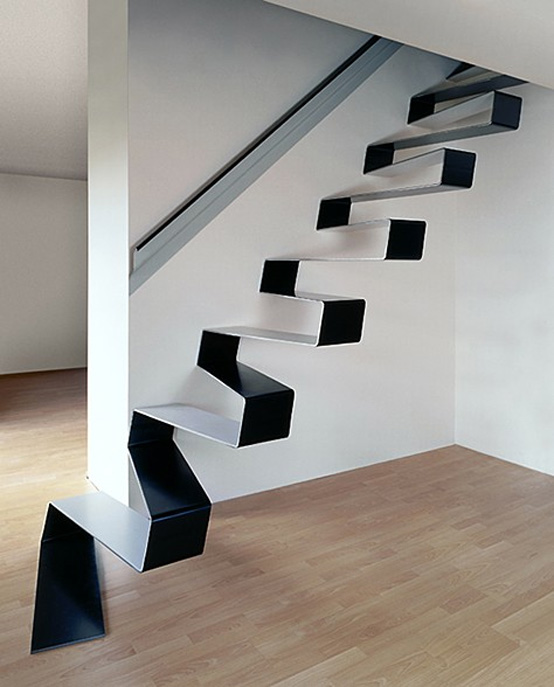11/30/2010
11/29/2010
11/24/2010
11/23/2010
route project, plan and section
Having completed a couple of sketch models (photos to come), i've now put together a floor plan and section view. I've tried to create a sense of symmetry with my route, using the 9 columns as markers for positioning of the stairs/ramps etc.
The design offers a variety of different options for a route through the space, with several different opportunities to move from ramp to stair, or stair to ramp...
Three separate levels allow for plenty of space to move around and for people to stop if they wish. A small seating area in the centre gives the opportunity for people to have a seat.
The design offers a variety of different options for a route through the space, with several different opportunities to move from ramp to stair, or stair to ramp...
Three separate levels allow for plenty of space to move around and for people to stop if they wish. A small seating area in the centre gives the opportunity for people to have a seat.
11/16/2010
11/15/2010
lack of model
Despite this project being more about producing real life models/maquettes than a digital one, my model making skills are poor to say the least..
i'll hold off posting images of my attempts until they progress beyond a cereal box with pipe cleaners attached and look a little more professional..
in the meantime here is a photoshop image to show the general feel of my idea!
i'll hold off posting images of my attempts until they progress beyond a cereal box with pipe cleaners attached and look a little more professional..
in the meantime here is a photoshop image to show the general feel of my idea!
en route
The plan shows an enclosed courtyard within a cultural centre (think museum/art gallery). It functions as a circulation space between two wings of the building. It can be approached in both directions.
The existing structure consists of 9 columns supporting a grid of beams at ceiling level. This must remain intact.
The section indicates a height difference of 2000mm between both entrances. This necessitates the inclusion of stairs and a ramp. No lifts are permitted.
It is a further requirement that it is possible to cross from the stairway to the ramp or vice versa on at least one point of the journey.
The existing structure consists of 9 columns supporting a grid of beams at ceiling level. This must remain intact.
The section indicates a height difference of 2000mm between both entrances. This necessitates the inclusion of stairs and a ramp. No lifts are permitted.
It is a further requirement that it is possible to cross from the stairway to the ramp or vice versa on at least one point of the journey.
10/30/2010
10/24/2010
Cube House
So I've been working on the layout for the Cubehouse for a while now, and finally think i have it sorted..
started to put together some detailed floor plans and section views, although they may need a little more adjusting
started to put together some detailed floor plans and section views, although they may need a little more adjusting
10/13/2010
stairway to heaven
Looking more specifically at different staircase solutions that utilise space most effectively and/or create added storage...
small interiors and compact living
Here are a few images that i have gathered, as research for the cube house project. I'm in the process of gathering as much inspiration and information as i can, in order to use the dimensions of the space as effectively as possible..
Just looking at these images, its obvious that one of the most important elements to consider will be the staircase. Finding the most effective solution for the stairs will free up more space and potentially provide extra storage.
Mezzanine levels, will also be important, especially to fit in some of the necessary features of the cube house.
Just looking at these images, its obvious that one of the most important elements to consider will be the staircase. Finding the most effective solution for the stairs will free up more space and potentially provide extra storage.
Mezzanine levels, will also be important, especially to fit in some of the necessary features of the cube house.
cube house
You are to design the interior for a house for two people. The exterior shell can not be modified in any way. There are equally delightful views from all windows.
It must include the following:
• Dining area for 6 people.
• Comfortable seating for 4 people.
• One master bed room with a double bed.
• One guest bedroom with either 1 double bed or 2 single beds.
• 3 floors; ground, first, second.
• Kitchen and Bathroom units: these may not be modified and can not touch the external walls; please refer to supplied drawings.
• One roof light 800mm wide, any length
• Plus lights and columns; please refer to supplied drawings.
• Minimum floor to ceiling heigh 2400mm
• Floor slab thickness 200mm
DIY monument
The second part of this monument project, is to 'pimp' the original design any way we please.
I wanted to respect the intentions of the original design, whilst giving it my own twist...
After looking at lots of different images of geometric sculpture and shape, I descovered a collection of images of old kites (as previously posted). Inspired by these structures, I decided to create a skeletal version of the monument, stretching it out and distorting its proportions.
Because of its wireframe like form, creating a series of complementary drawings and plans proved quite difficult and took patience, but hopefully they're quite easily interpreted.
I wanted to respect the intentions of the original design, whilst giving it my own twist...
After looking at lots of different images of geometric sculpture and shape, I descovered a collection of images of old kites (as previously posted). Inspired by these structures, I decided to create a skeletal version of the monument, stretching it out and distorting its proportions.
Because of its wireframe like form, creating a series of complementary drawings and plans proved quite difficult and took patience, but hopefully they're quite easily interpreted.
10/06/2010
Inspiration
Loving these images of old kites. I found them whilst looking through images of geometric structures, in relation to the monument project. They might come in handy for the second part, where we're asked to 'pimp' our models, either way, they're awesome...
Subscribe to:
Posts (Atom)
