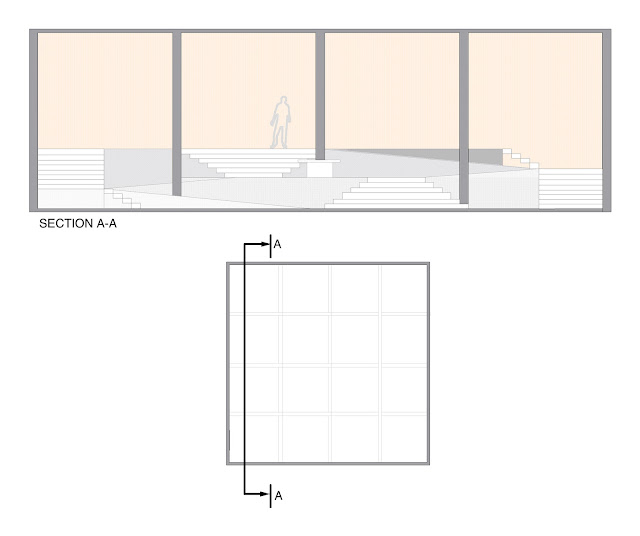The design offers a variety of different options for a route through the space, with several different opportunities to move from ramp to stair, or stair to ramp...
Three separate levels allow for plenty of space to move around and for people to stop if they wish. A small seating area in the centre gives the opportunity for people to have a seat.



No comments:
Post a Comment